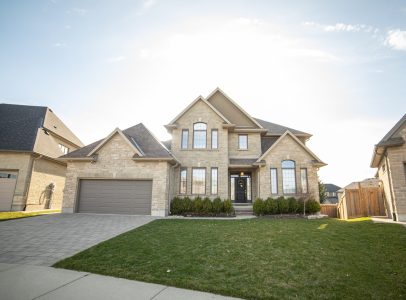2335 Torrey Pines Way
- 3712 Sq Ft
- 5 Beds
- 1 Garage
- 4 Baths
- Unfurnished
- Mortgage
$1,319,900
Welcome to Upper Richmond Village, where luxury meets comfort in this stunning executive residence. Nestled on one of the largest pie-shaped lots in the neighborhood, this immaculate brick home boasts 4+1 bedrooms and is primed for luxurious living. Upon entry, you’re greeted by a spacious ceramic tiled foyer leading to a versatile den and inviting living room, seamlessly connected to a formal dining area. The heart of the home lies in the designer kitchen, illuminated by natural light and adorned with built-in appliances, a center island breakfast bar, and elegant quartz countertops. The kitchen flows effortlessly into the cozy family room, complete with a gas fireplace accented by custom shelving and soaring ceilings that extend to the second floor. A ‘Romeo & Juliette’ style balcony overlooks the main floor. Upstairs features four generously sized bedrooms, including a primary suite featuring a tray ceiling and a luxurious five-piece ensuite including a soaking tub, glass shower, and double sink vanity. The fully finished lower level offers versatility and convenience, with a fifth bedroom, a well-appointed four-piece bathroom, a laundry room, and a spacious rec room featuring a convenient counter with sink. Step outside to the large fully fenced backyard, where a custom-designed fire pit awaits, creating the perfect ambiance for outdoor gatherings. Complete with a two-car garage with overhead door to walk-out access to the backyard, this home offers both functionality and style. Appliances are included for added convenience. Don’t miss out on the opportunity to call this exquisite residence home, conveniently located close to all amenities. Schedule your viewing today!


























